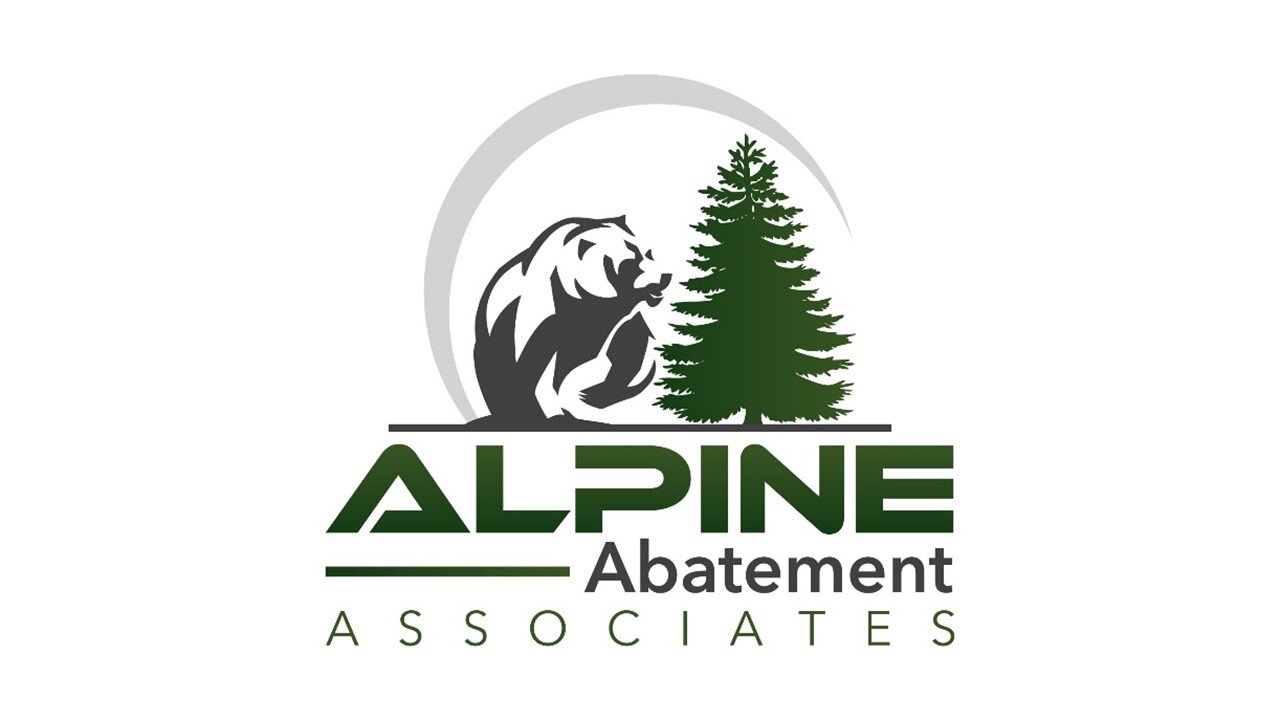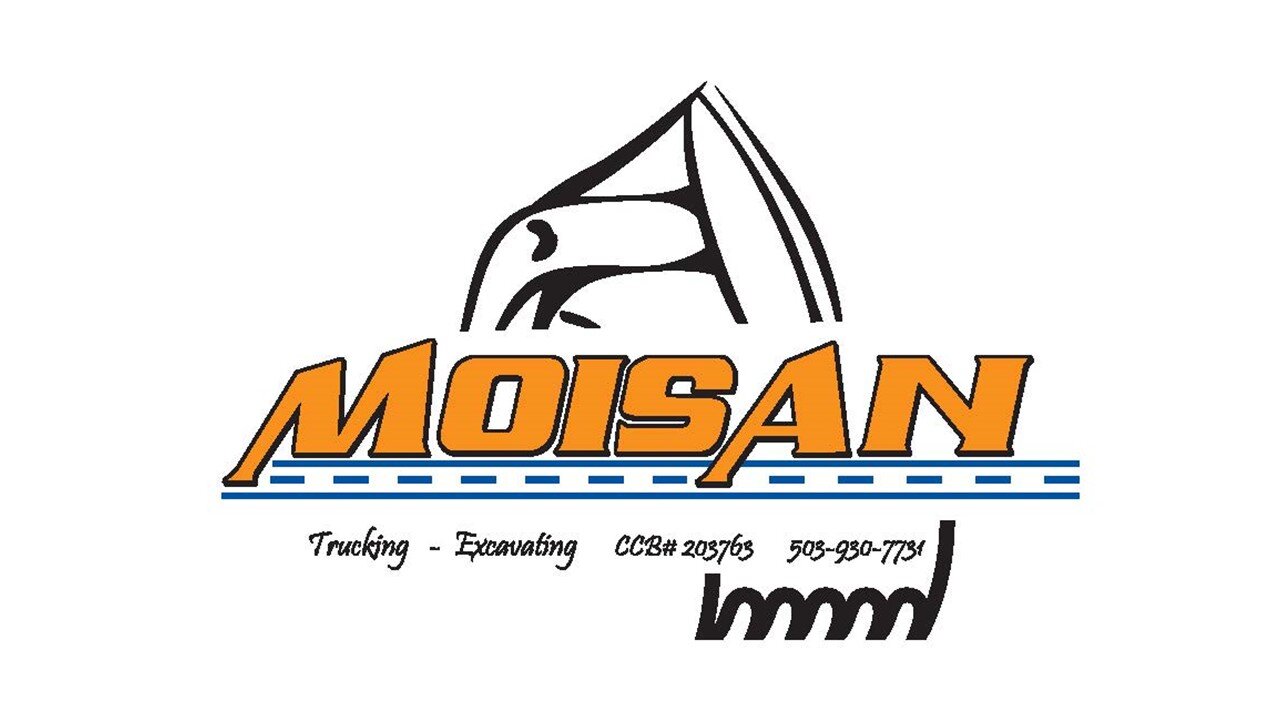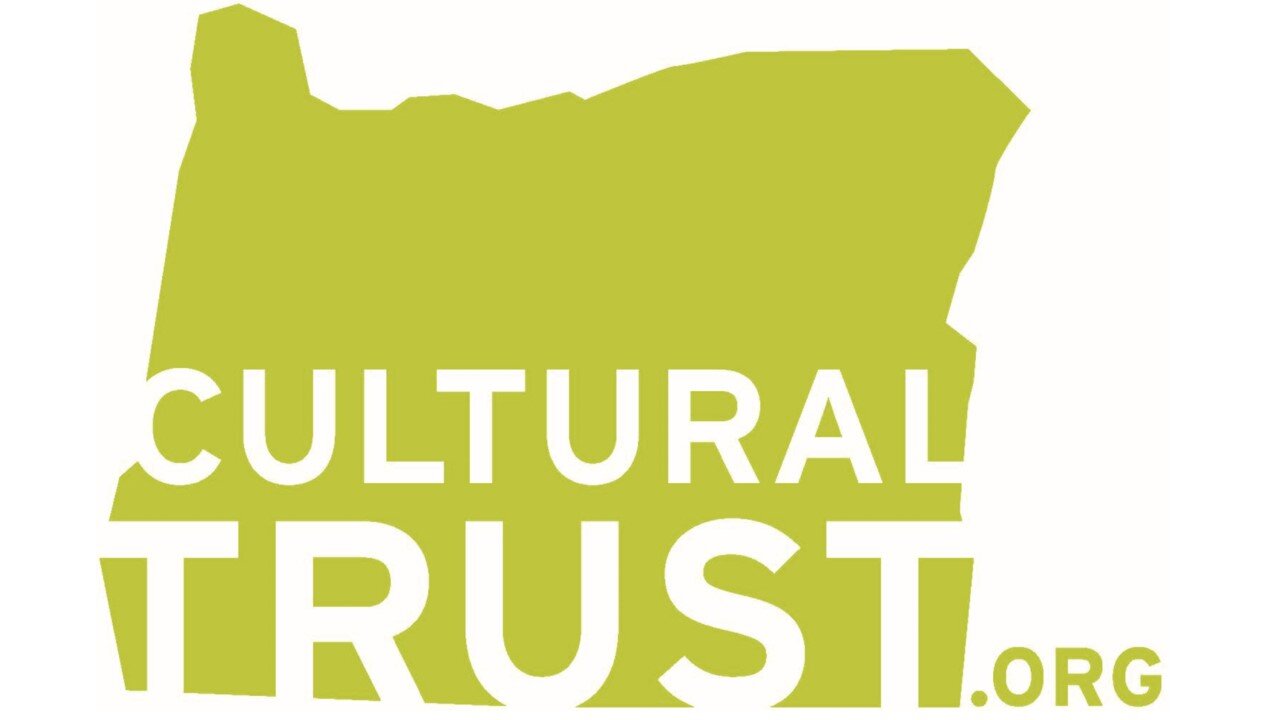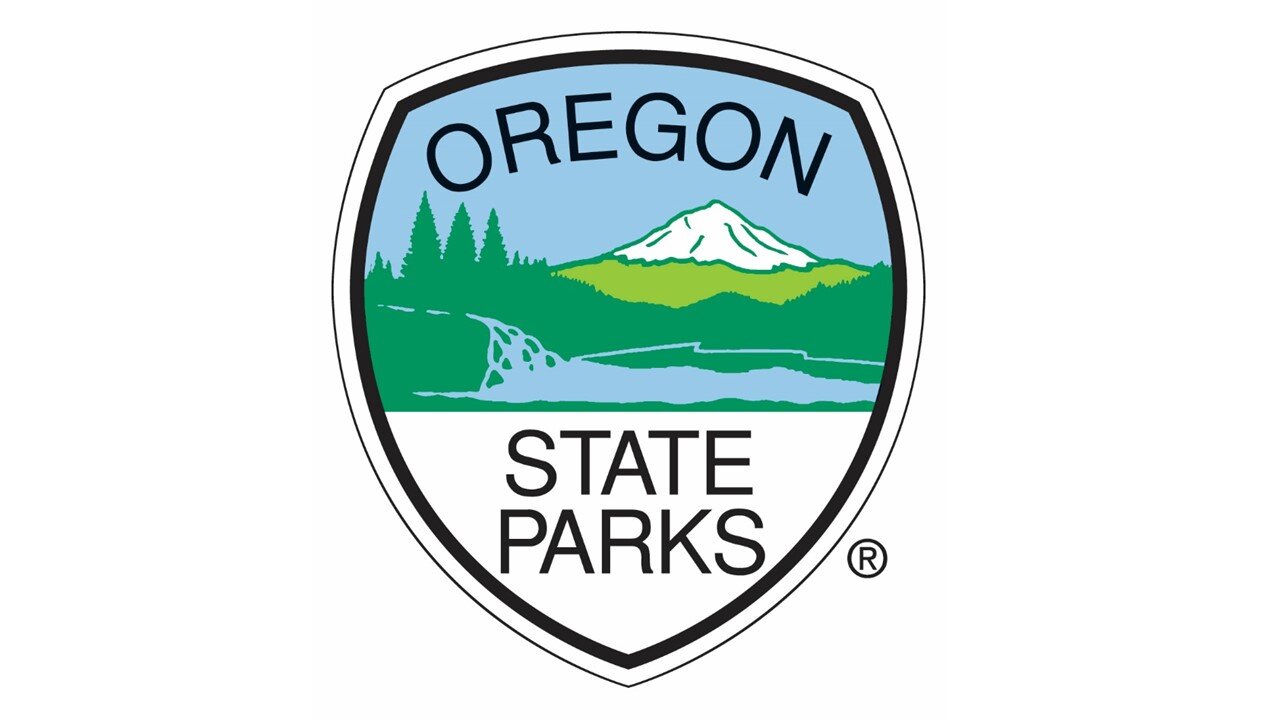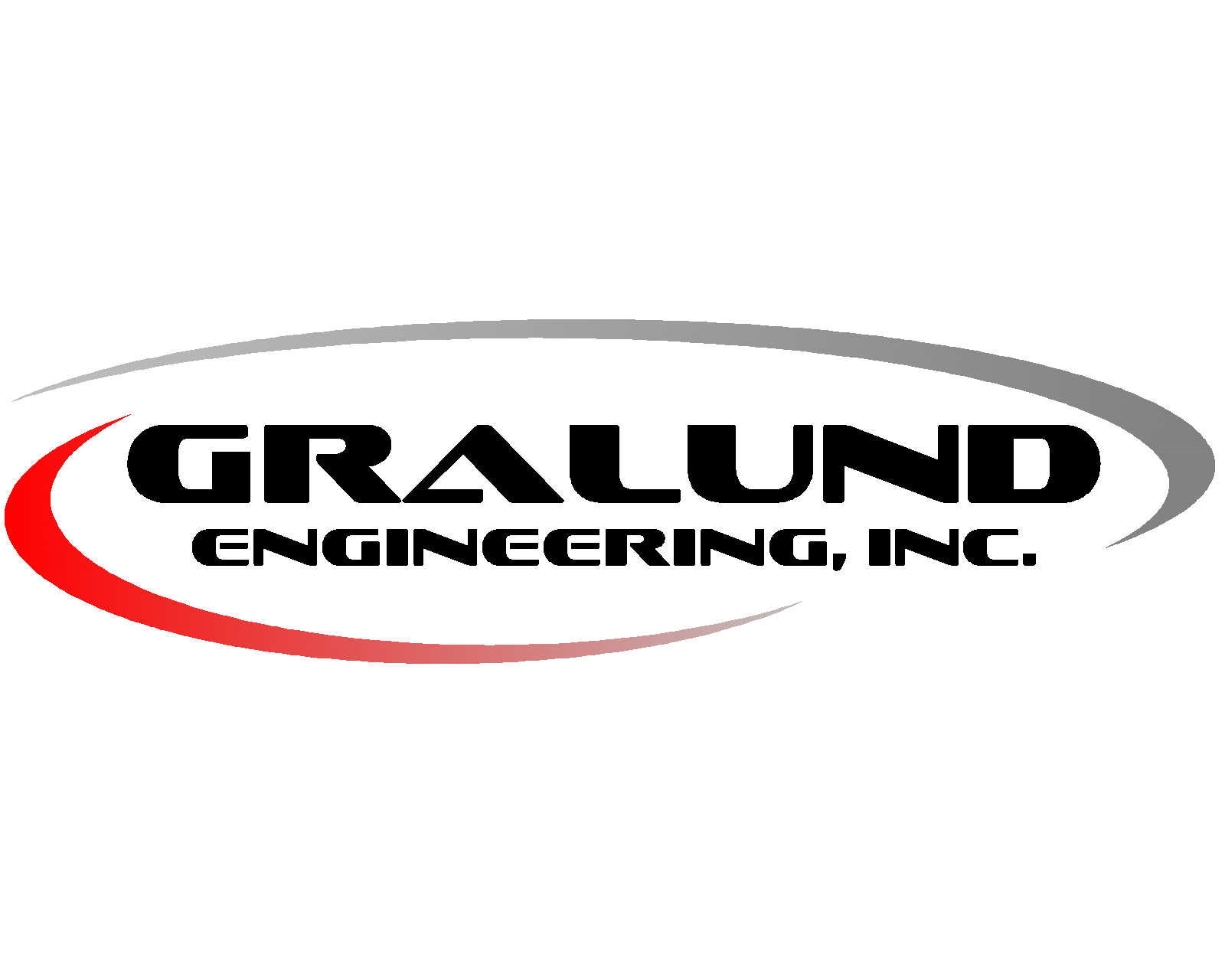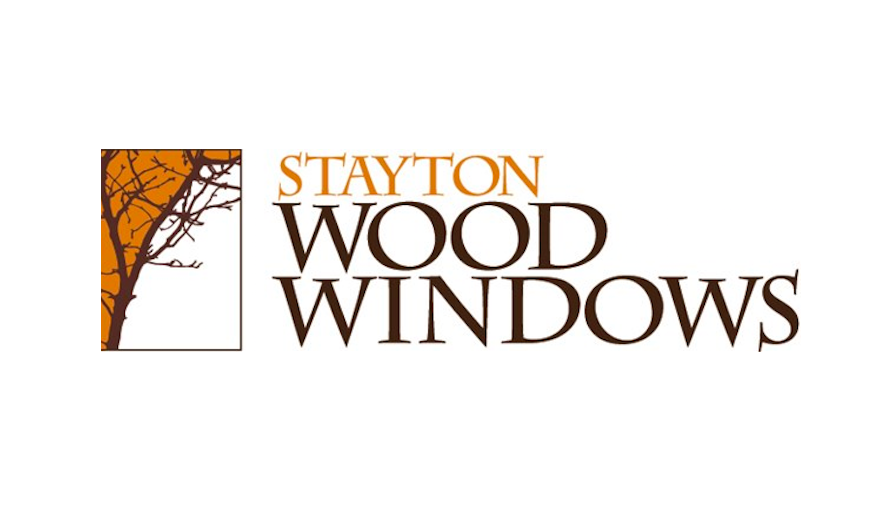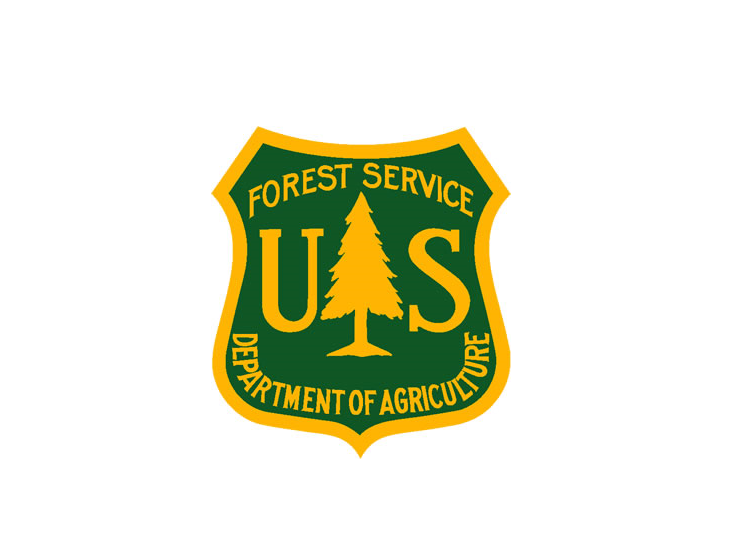Phase 1: The Trail Head
The restoration of Santiam Pass Ski Lodge will progress in three phases and is estimated to take between 3-5 years. Phase One will concentrate on securing the main structure and exterior of the lodge. Phase Two will focus on the interior restoration. Phase Three will give attention to the exterior grounds, landscaping, trails and auxiliary buildings. The following is a list of the major work that will be completed during Phase One. From this list you are able to see the activities that will be taking place as well as the professional skilled trades required to perform work. If you work in one the needed trades we would greatly appreciate your help.
An outline of the work to be completed in Phase One
(Items in bold are completed or in process Scroll to the bottom to see pictures!)
Restore electric service from street (See pictures below!)
Rebuild/repair well service, waterlines, water tank.
Septic system repairs
Clean and sanitize interior of lodge. Remove hazardous materials. (See pictures below!)
Clearing/construction/temporary repair of the service road access to the east of Lodge.
Miscellaneous (Construction fencing, Drop boxes, Portable restrooms etc.)
Sheds over well and water tank.
Structural Engineer - Repair foundation-structural support
Removal of later additions (See pictures below!).
Tear off and install a new shake roof (Tear off completed and temporary roof installed).
Rebuild hallway connecting the main lodge to the dining hall.
Install refurbished/replicated windows (Partial).
Repair/replace exterior siding.
Replace exterior doors.
Install ground floor double-door front entry with lodge style viewing windows above.
Repair/repoint and seal the rock foundation, fireplace and chimney.
Exterior finish
Drainage repair replacement
Entrance Road Gates (2x)
Winter Window/Door coverings (See pictures below!)
2019 Restoration Progress
The entrance to the ground level of the lodge had the “ski shop.” This has been removed and the area cleared of all debris.
The ground floor dorms were filled with rodent droppings and debris. 30 CCC-built bunk beds were in the two dorms. The picture on the right shows the north dorm cleared and clean. The bunks were disassembled and stored in the “Recreation Room” (See below).
The vinyl asbestos flooring and sheetrock ceiling were removed from the “Recreation Room.” Both contained asbestos. The 30 CCC-build bunk beds are presently stored here. A local craftsman has offered to use some of the wood to replicate the original lodge furniture.
The main lodge “Great Room” divider has been removed, the vinyl asbestos flooring has been taken up. The room was filled with debris and rodent droppings. The picture on the right shows the room cleaned and cleared. The plywood floor was left in place to protect the tongue and groove oak flooring underneath.
The office wallboard and ceiling were removed. The joint compound and texturing contained asbestos. The removal of the wallboard exposed the original wood plank walls and ceiling.
The kitchen was completely stripped to the studs. The flooring and wall texturing contained asbestos. The area was especially rat infested. Workers wore HAZMAT suits when removing the ceiling due to the amount of rodent bedding in the ceiling. This will become a full commercial kitchen.
There was little change to the hallway except for the removal of the vinyl asbestos flooring. The hallway will be partially dismantled and rebuilt, as there is dry rot in the floor and roof.
These pictures show the lodge before and after demolition of the additions. The three story staircase on the left, the front covered hallway and the vestibule covering the original “stockade” style entry were removed. Demolition of the additions has restored the lodge’s original profile. The right side picture was taken while winterizing work was being completed.
The vestibule, hallway and staircase (left side) were completely removed. The picture on the right shows the dramatic change to the exterior of the structure with the completion of this work. It also exposed needed work to the siding. The exterior shape of the lodge now matches the original 1940s look. Screens were built for the windows allowing air and light to flood the lodge for the first time in 30 years.
The picture on the left is from the southeast of the lodge before the removal of the additions. The picture on the right shows the lodge fully winterized. The comparison shows the significant changes as the original shape of the lodge is revealed.
These pictures show the excavator breaking out rocks as he digs the trenches for the new electric power lines. Most of the digging went quickly, but some rocks were encountered.
The above pictures show the two 4” conduits that were installed in the over 800’ long trench. One will hold the cable to power the lodge, and one is for future expansion.
Two vaults were installed, one just north of US 20 and the other by the garage below the lodge. These are ready for the utility company to run the cable in the spring. Temporary power will then be installed for workers who will begin structural work on the lodge once the snow melts.
This is the lodge “Great Room.” Once the windows are installed, the oak floor refinished, and the wood is cleaned, this room will become a very inviting and beautiful space for people to enjoy.



