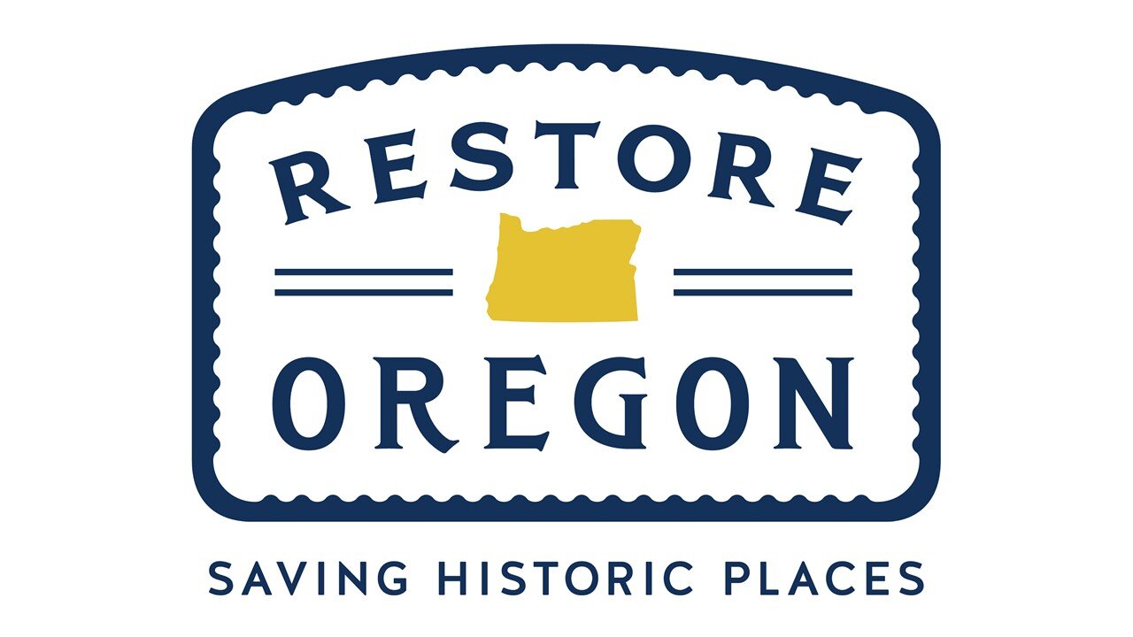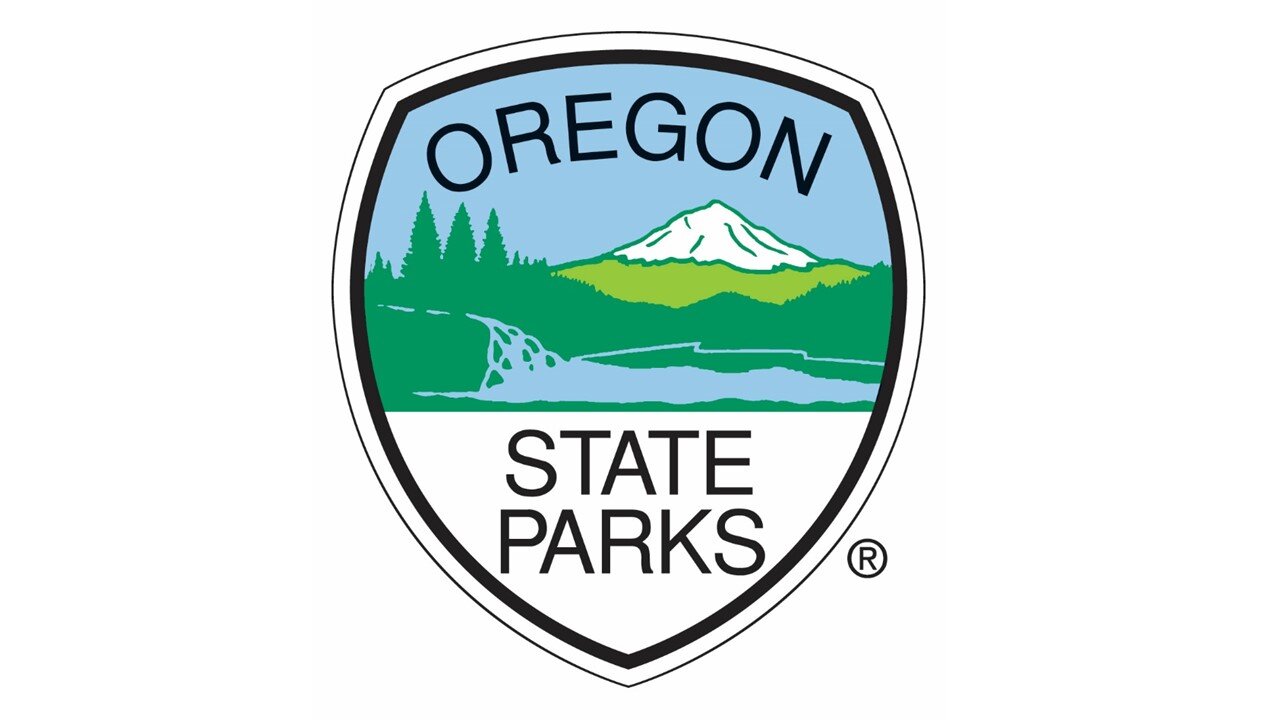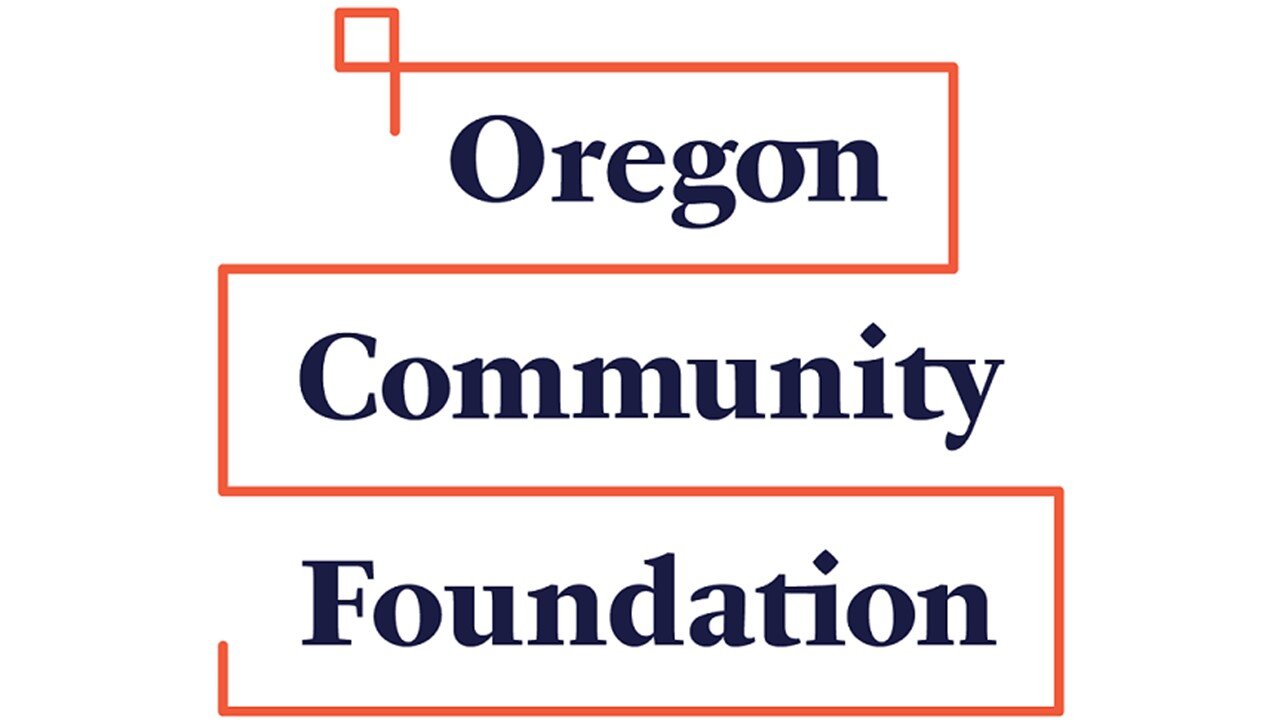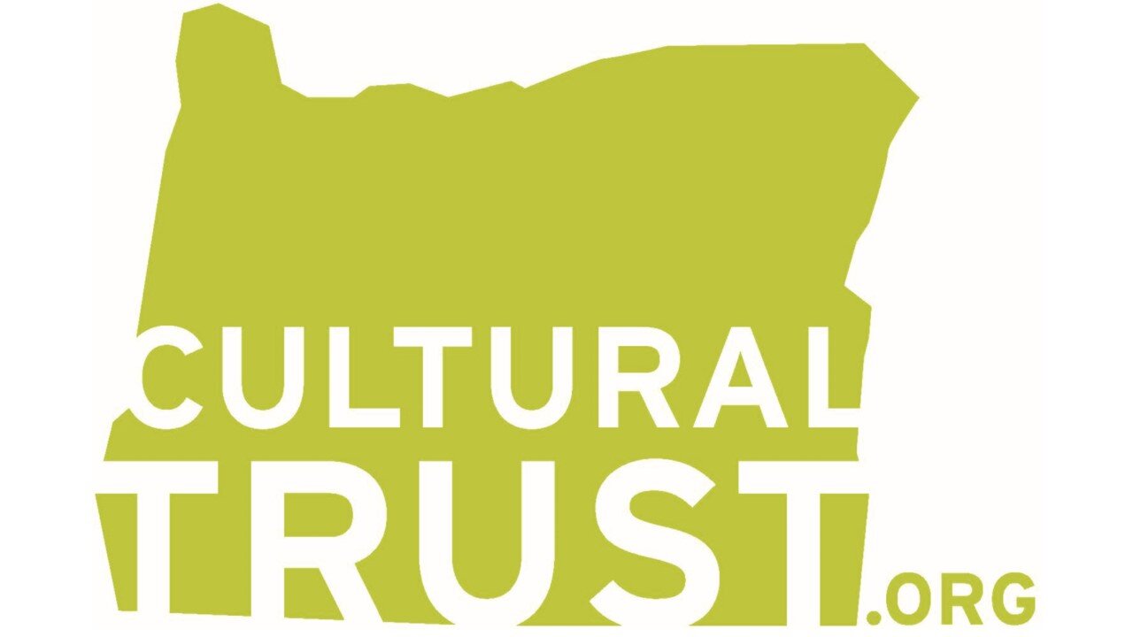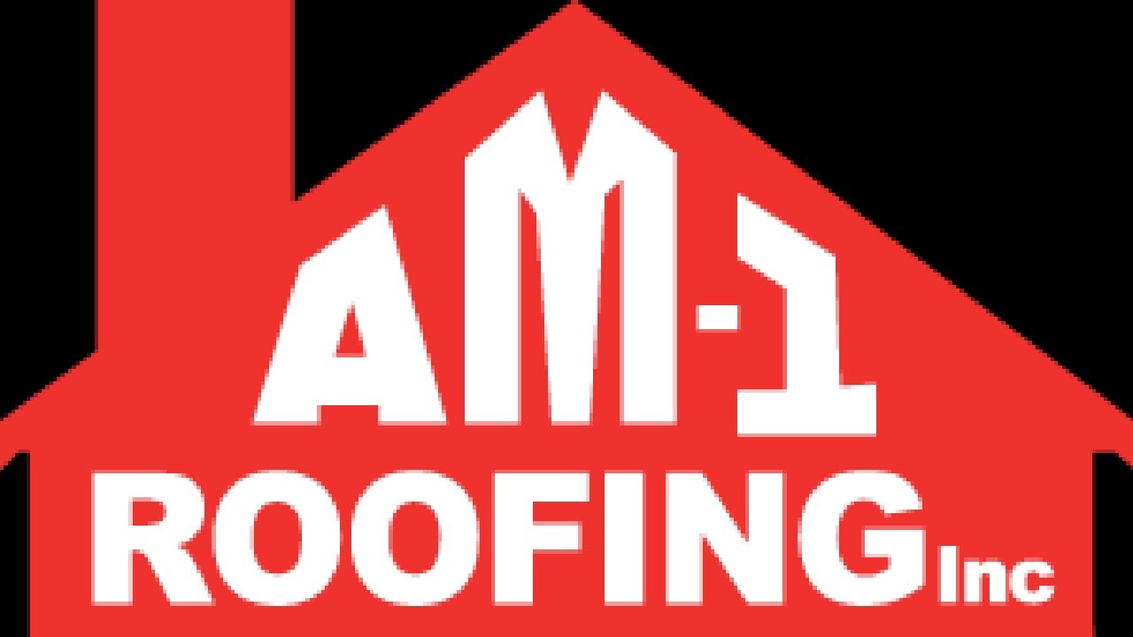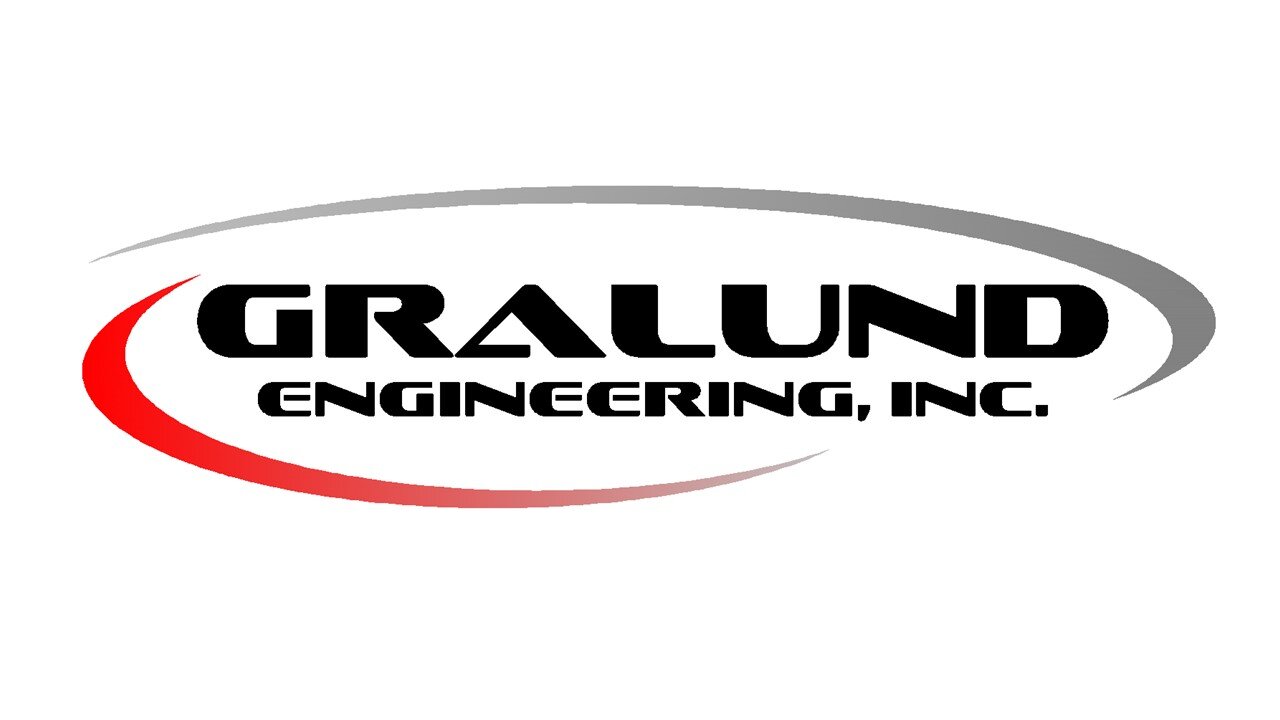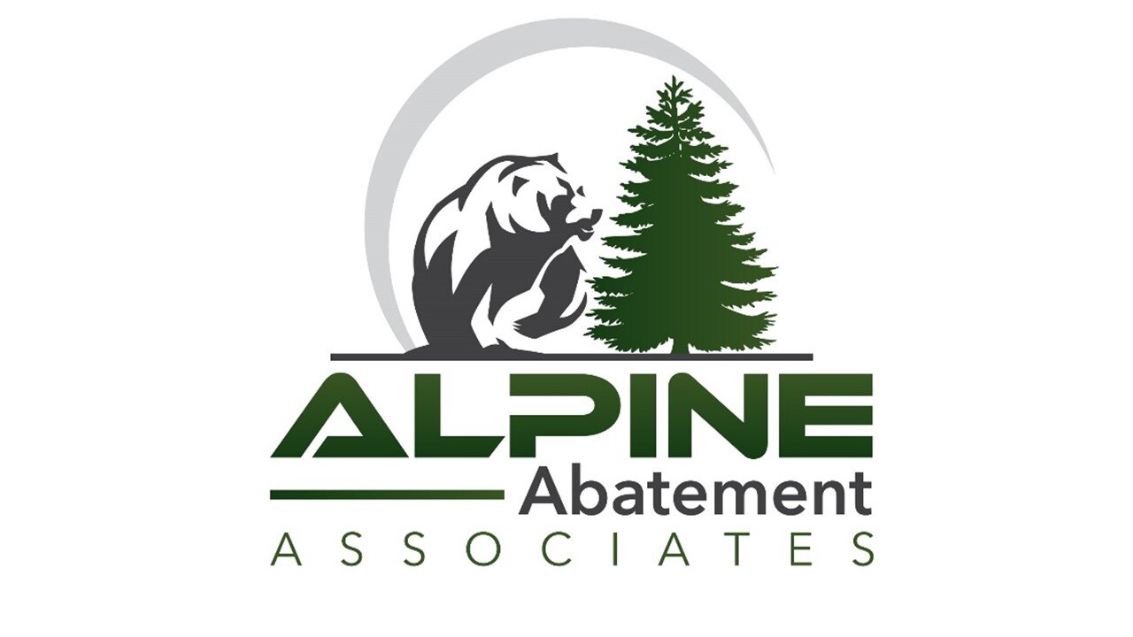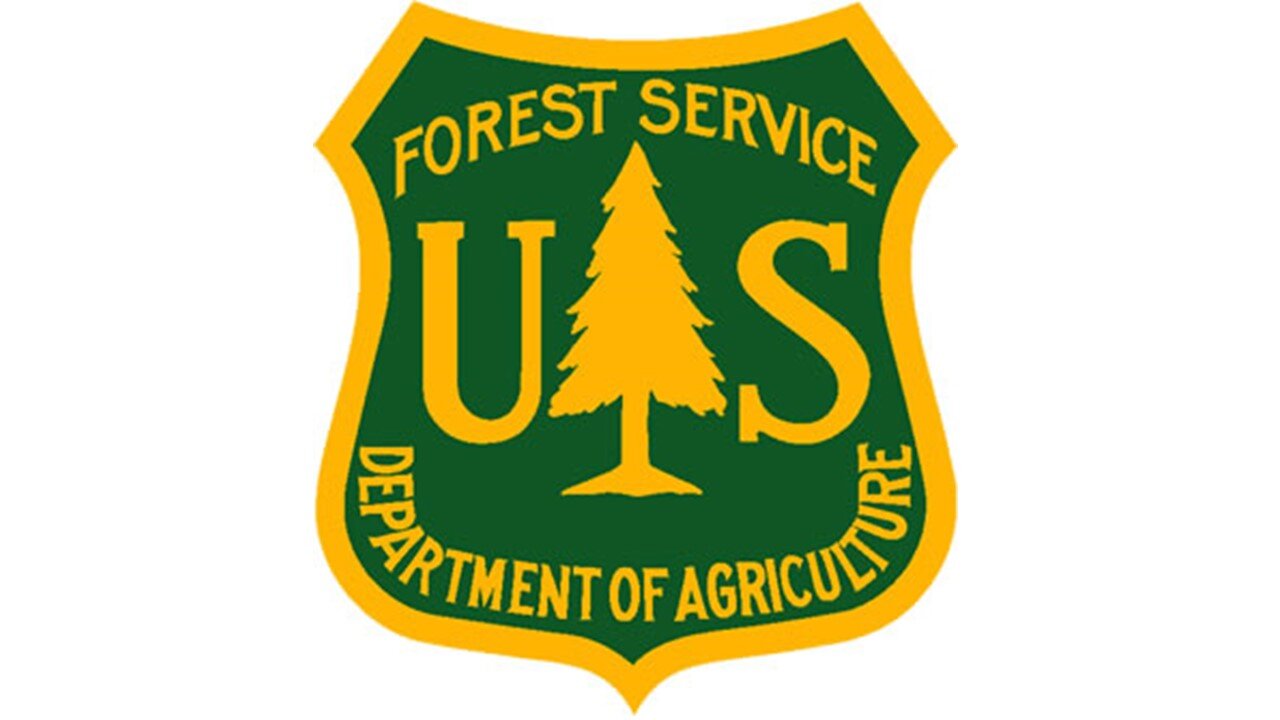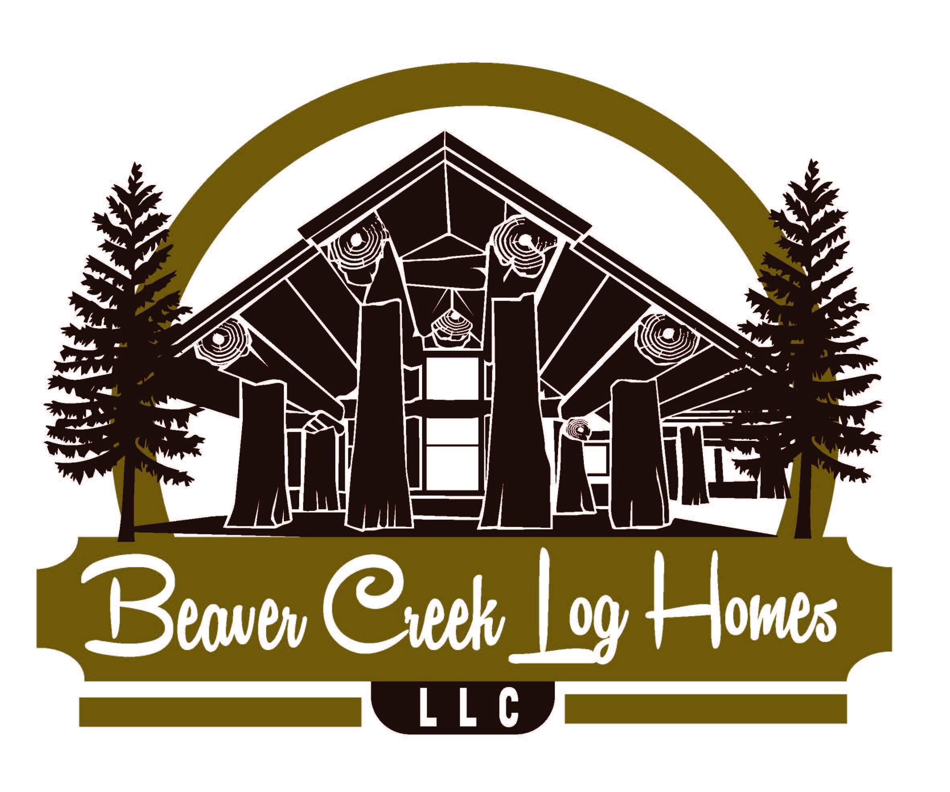2025 Another BIG Year Scheduled
Phase One Ends — Phase Two Begins!
Since the restoration work began in 2019, we have focused on restoring the lodge’s exterior and utility infrastructure. The list of projects was very long, and included some big-ticket items. We are pleased to announce that Phase One is fully funded and the remaining work of this phase will be completed in the early summer of 2025. Therefore, our attention is now turning to Phase Two, the restoration of the lodge’s interior. Our focus for 2025 is to bring the ground floor into full functionality. Work will address four areas of the ground floor and involve quite a number of skilled workers. The drawings and descriptions below describe the work that is scheduled, the areas involved, and the crafts of those who will do the work.
The “Dorms” Lounge
Click the image
The lodge’s men’s and women’s dorms will be combined and made into one large community public lounge. The dormitory conversion will require the stud wall between the two rooms be removed (In red on the upper drawing). A large 8”x8”x40’ hand-hewn beam will be added to support the ceiling, being held up by five, 8” round log posts that match the existing. A mason will clean the stone walls and apply a hard concrete coating to the floor. The two west side exit doors will be restored with metal strap hinges and 4-pane windows. A high-capacity wood stove will be installed for heat.
Restrooms
Click the image
To prepare for the new plumbing, the restrooms will be carefully demoed and the paneling cleaned for reinstallation. Volunteers will remove the existing plumbing. Installation will require cutting of the concrete floor for water and drain lines. Once the rough-in plumbing is installed, the floor will be patched. A mason will clean the stone walls and apply a hard concrete coating to the floors. The restroom paneling and stalls will be reinstalled with one ADA compliant stall in each restroom. Era appropriate fixtures will be installed.
Utility Room
Click the image
The electrician will run the main service line into the utility room and install a 400 AMP panel. Wiring will be installed for the well pressure tank, water heater, and furnace. The 2” water main will be attached to a 119-gallon pressure tank for the lodge’s water supply. An 85-gallon LP water heater will be installed, which will initially supply a 24” utility sink and stacked washer & dryer. A 1000-gallon propane tank will be installed below the lodge to supply the water heater and other lodge appliances.
Foyer
Click the image
