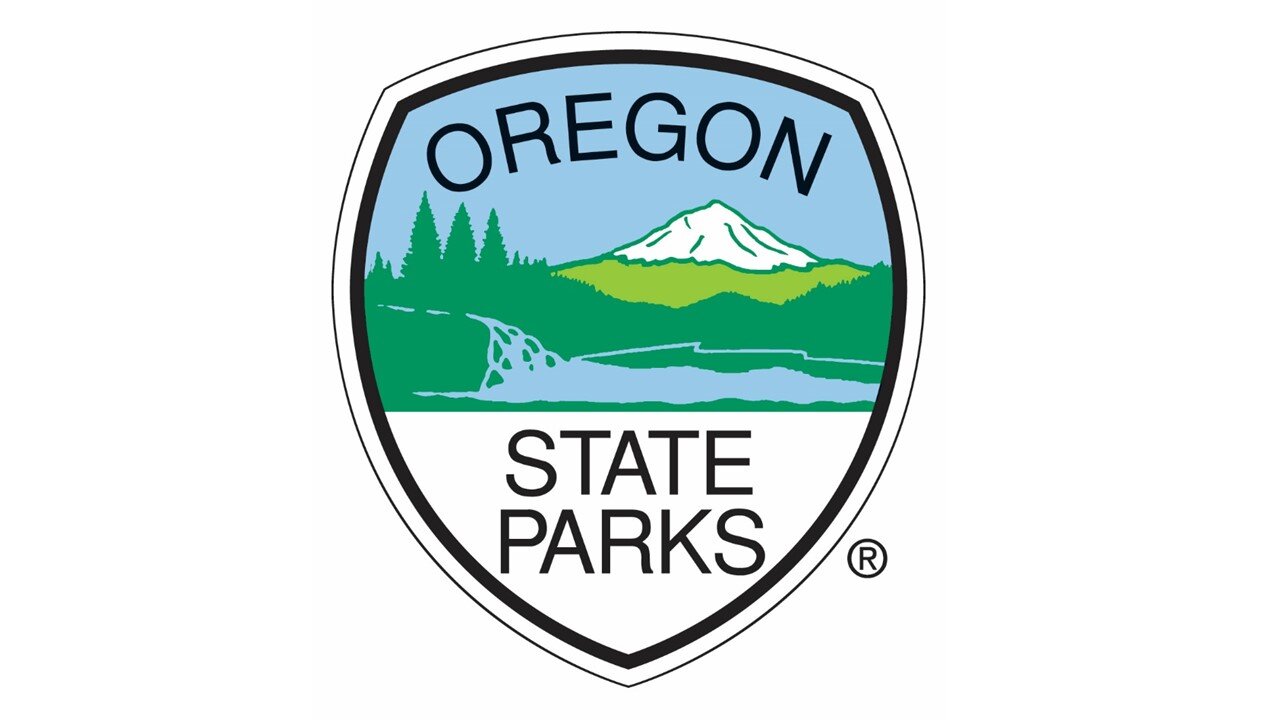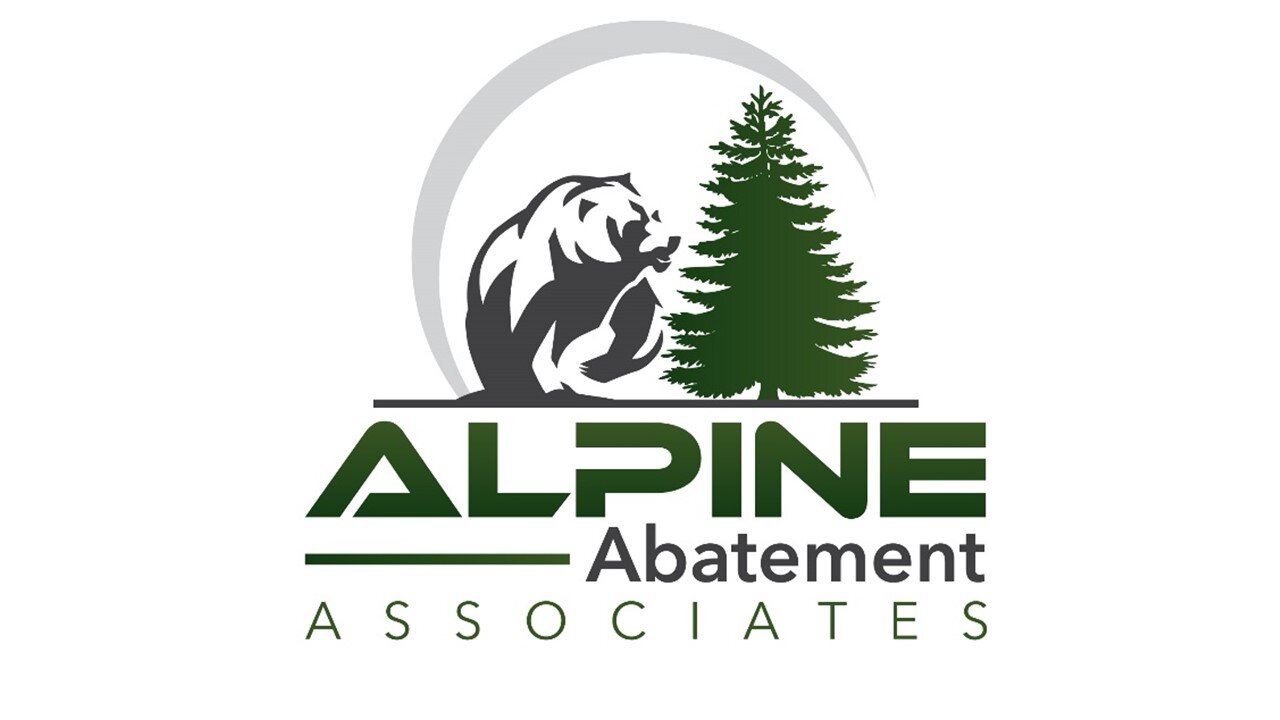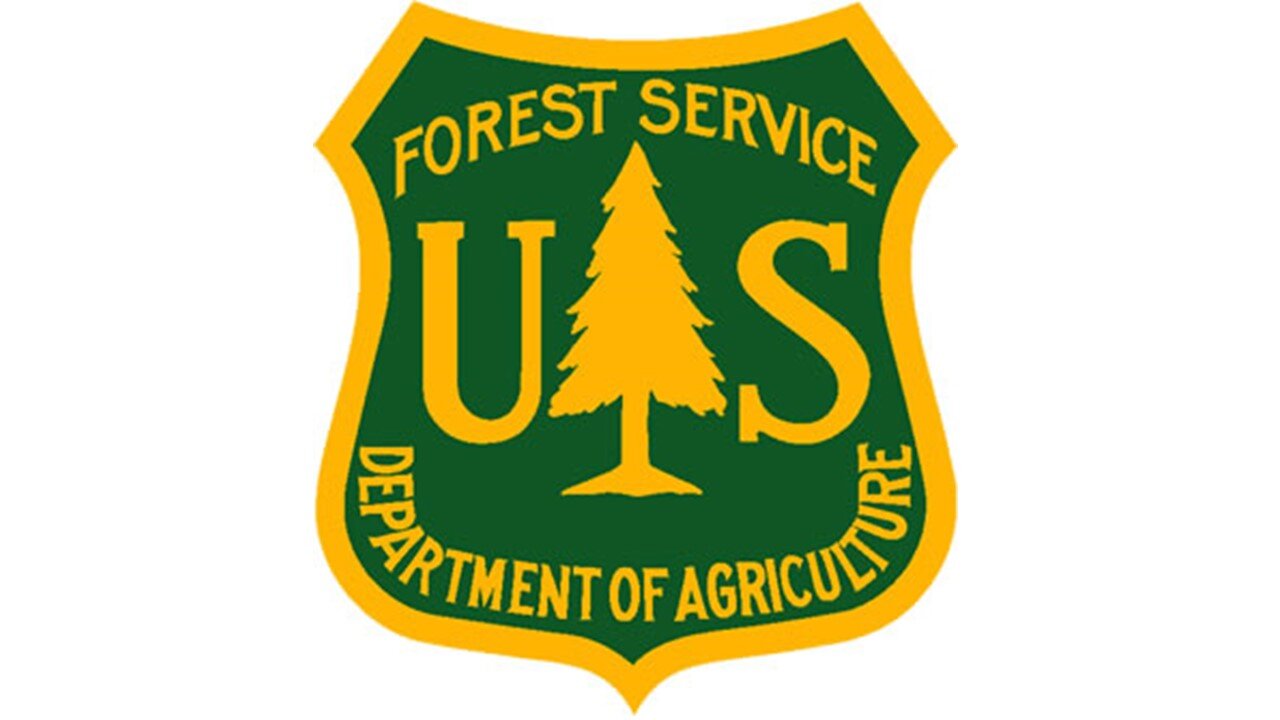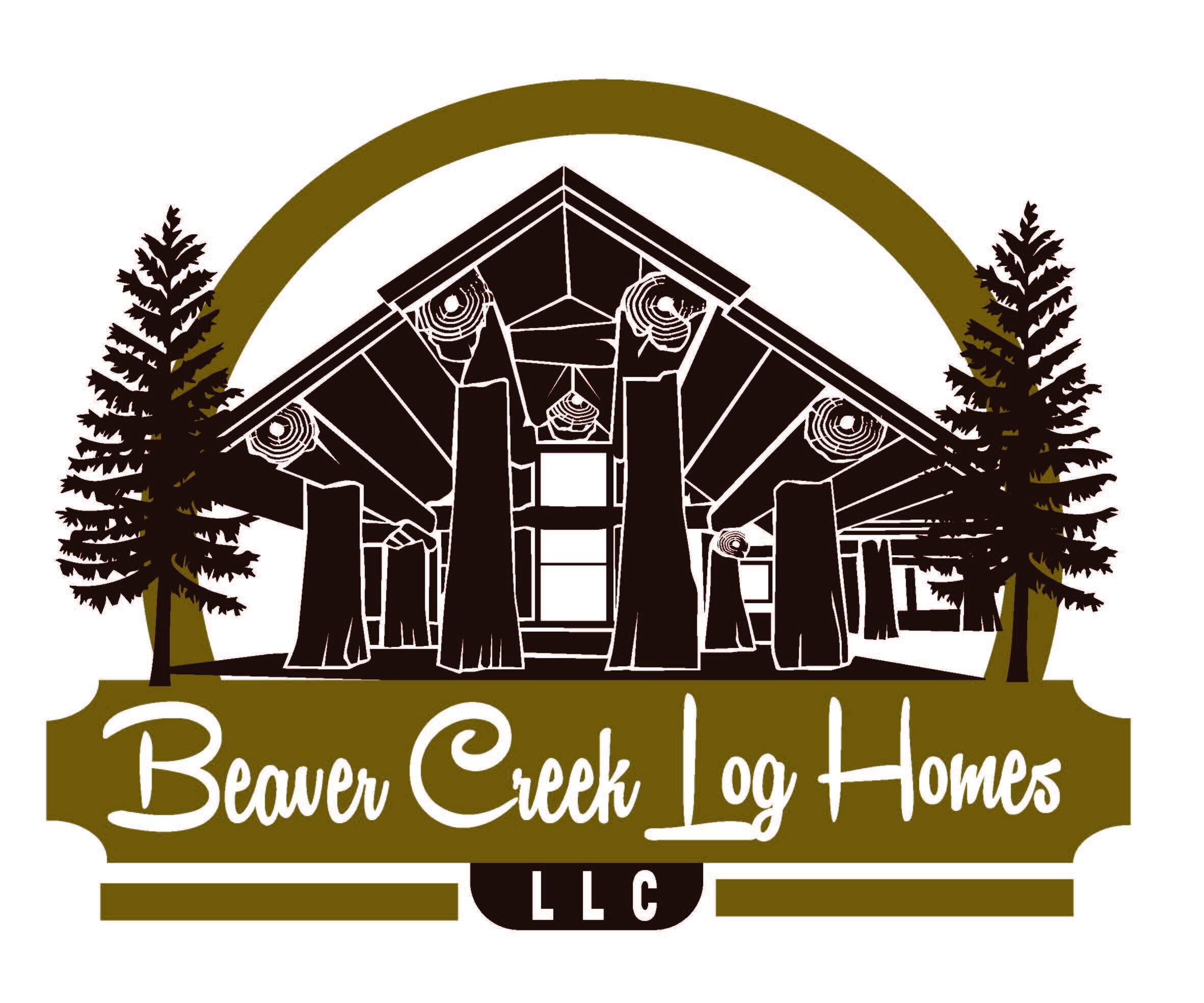The logos below are links to the web sites of those who have contributed to the lodge restoration.
2020 Restoration Progress
Our 2020 goal was to finish the exterior of the lodge structure. Accomplishing this goal began with structural repairs that of necessity precede and prepare for the installation of the siding, windows, and roof. There were four areas of concern: (1) Repair of dry rot in the sill plates (2) Reconstruction of the 8’x20’ hallway, (3) Reconstruction of the bowing southwest wall, and (4) Repair of the “stockade” entry. This year we were able complete 1, 2 and part of 3 above. Although some aesthetic changes were made, the work seen below focused on restoring the lodge's structural integrity. We are happy to say that this was a great success! In an unexpected and yet very important development, we also removed the roofing shingles and a layer of asbestos felt, and had a temporary roof installed (see the pictures toward the bottom of the page). The work below was funded by a grant from The Kinsman Foundation and donations from the public. We have such appreciation for those who have given generously to see the lodge restored!
We have known for some time that this area where the hallway connected to the main lodge had dry rot and insect infestation. We were not aware of how much until the siding was removed.
After workers removed the siding it became apparent that the deterioration was not isolated to this corner area. The dry rot and carpenter ant damage had grown up the wall to the top headers.
It was determined that the entire 40’ sill plate, as well as the studs and headers in the corner, would need to be removed and replaced with new wood. Don McCreight of Don McCreight Construction in Sisters and his crew (Darren, Forrest, Nate and Josh) tackled the difficult job. The lodge was lifted and new pressure treated 6”x10” sill plates were installed on their side so that the rotting floor joist ends would have more surface area on which to rest. The is seen in the picture on the right.
After the entire sill plate was replaced, pressure treated plywood was installed. Since this area fills with snow during the winter, the treated lumber will prevent further deterioration.
The 6”x10” sill plate as it appears from the inside. This beam will be faced with rough sawn lumber to maintain the rustic look. The picture on the right shows the wall repairs from inside the lodge. The rotted studs have been replaced, as well as the header boards along the entire wall. The result is that the wall is now stronger than it was when originally built. The original rustic wall paneling will be reinstalled over the repairs, but not before electric wiring and insulation.
A long-removed woodshed connected to the west side of the lodge did not seal out water seeping through between the roof and wall. This created a large section of dry rot. The rotting beams were removed and replaced with pressure treated lumber. The beams were covered with pressure treated plywood and then ice and water shield to protect it until the new siding is installed.
The hallway connecting the main lodge to the dining hall was disassembled and rebuilt. The hallway was added to the back porch one year after the lodge was constructed to connect the newly constructed dining hall to the main lodge. The sagging roof in the picture on the left makes it easy to see where the porch roof connected to the hallway. The picture on the right shows the two different rooflines. The sill plate structure at the bottom were similarly different. For years this was a source of leaks leading to deterioration.
The interior wall paneling, oak flooring and windows frames were carefully removed. The roof, walls and floor were deconstructed.
Once deconstructed the workers began to reconstruct the hallway from the 1941 blueprints. With the original paneling, flooring and windows reinstalled, the interior of the hallway will look exactly as it was before disassembly, but the structural components underneath are new. The picture on the right shows the hallway covered for winter.
We learned in 2019 that the existing roof contained a layer of asbestos felt under the cedar shakes. Our plans were to remove them when the new roof was installed. The structural work being performed required disturbing the asbestos felt below the shingles. To be safe, all of the roofing material was removed to the plywood decking. The roof was then covered with ice and water shield to protect it until the summer of 2021 when it will receive a new Cedar shake roof. We are so thankful to Jack Billings and Alpine Abatement Associates in Bend who graciously arranged his crew's schedule to remove the roofing material. For a second year Alpine Abatement has played a major role in the restoration. Once removed Thomas Hunziker of AM1 Roofing in Bend donated 39 rolls of ice and water shield. Workers came out on a smoky Saturday and installed a temporary roof. A special thanks goes out to both companies for working us into their busy schedules and giving generous in-kind donations to the project.


























